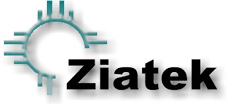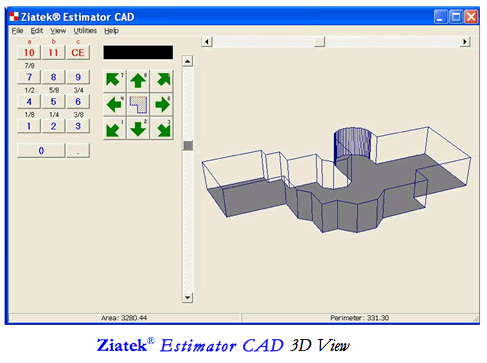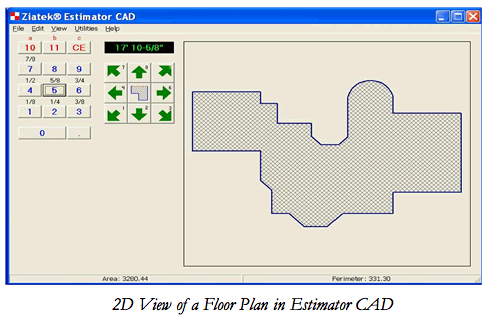(505) 471-0757 info@ziatek.com

Ziatek® Estimator CAD
Ziatek® Estimator CAD is an absolutely must have utility for all estimators! This application rapidly and accurately computes area, perimeter and volume quantities, while generating a graphic image of the structure that is drawn by the estimator. It is a superb takeoff tool for paper drawings when no digitizer is available. It is also perfect for working with field measurements where no drawing exists – a case where even a digitizer is of no value! Its ease of use defies the complexity that one associates with the term “CAD”. That is the result of careful planning of a tool that is intended as a takeoff system as opposed to a design system.
This application is used for virtually all types of construction cost estimates where areas, perimeters and/or volumes are required for a quantity survey.

Standard Features
- Dimensions are input at full size, so there is no need for a SCALE function.
- Estimator does not need to work with confusing (x,y) coordinates. Each linear edge is created by typing in its length (or clicking on the numeric keypad with the mouse), and then selecting a direction. Rounded corners are drawn as sharp corners first, and then filleted at the user-specified radius.
- Image automatically resizes to fit the screen as it grows with the input of lines and arcs, so no ZOOM function is required.
- Any units of measure can be used.
- Imperial units can be input in either decimal format, e.g., 17.885, or in Ft-In-Fraction, e.g., 17’ 10-5/8” with an absolute minimum of mouse clicks or keystrokes.
- Quantities of Area, Perimeter, Wall Area and Volume are computed, and copied to the clipboard with a mouse double-click.
- Image can be pasted into a spreadsheet as a graphic audit trail of the quantities generated by Ziatek® Estimator CAD.
- Drawing can be saved to disk and opened in a future session. Saving the project to disk automatically generates a DXF file with the graphic image. The DXF file can be opened in any other CAD program for additional processing.
- Stunning 3D image can be rotated to view from any angle.
- The program is unbelievably priced for affordability!

Pricing
|
Ziatek® Estimator CAD This application rapidly and accurately computes area, perimeter and volume quantities, while generating a graphic image of the structure that is drawn by the estimator. It is a superb takeoff tool for paper drawings when no digitizer is available. |
$39.95 per copy |
Click here for more purchasing information.
Our Software
- Ziatek® Paper²CAD!
Provides a solution for generating DXF files from 2D art for CNC fabricators. - PlanSwift
Powerful takeoff tool for electronic drawings at an affordable price! - Screen Digitizer
Digitizing electronic drawings - Smart Takeoff!
Written exclusively for the Ultra Scale Master® Pro digitizer, brings incredible speed and power to performing blueprint takeoffs for construction cost estimating. - Ziatek RoofDraw
Easy-to-use drawing and takeoff program for roofing takeoffs that does not require a digitizer. - Ziatek RoofMaster
An excellent digitizer interface for generating roofing material takeoffs. - Ziatek Power Takeoff
- Ziatek Crystal